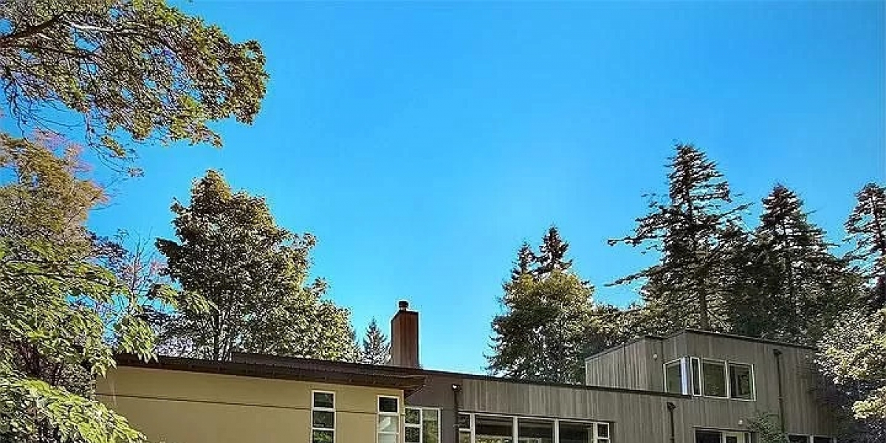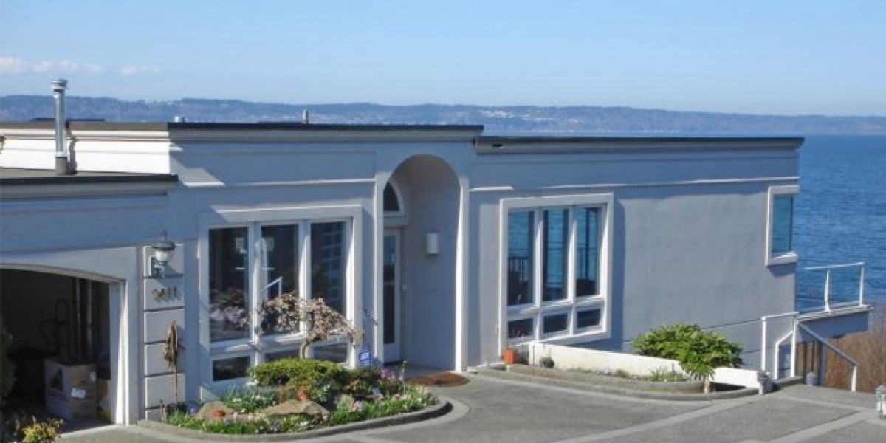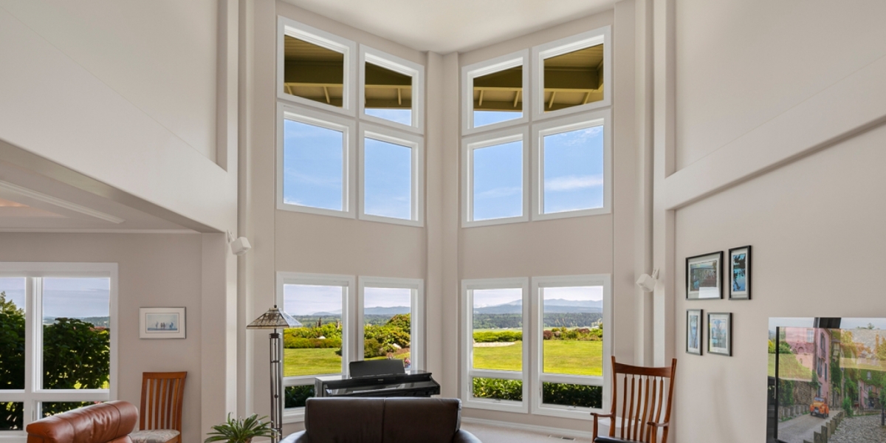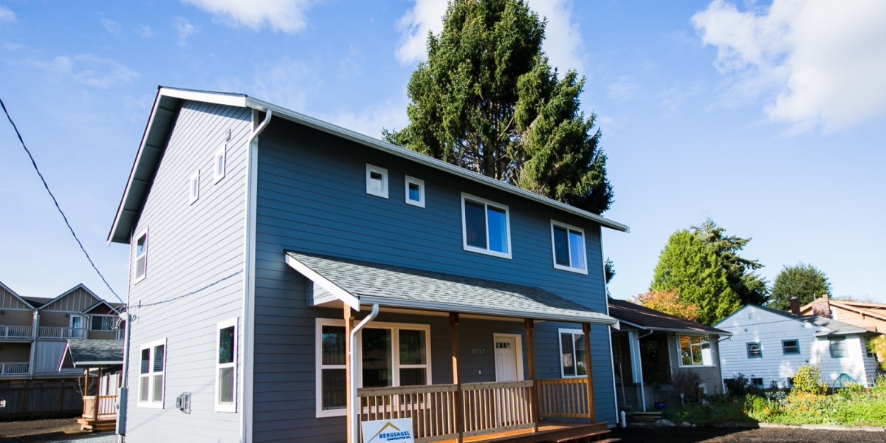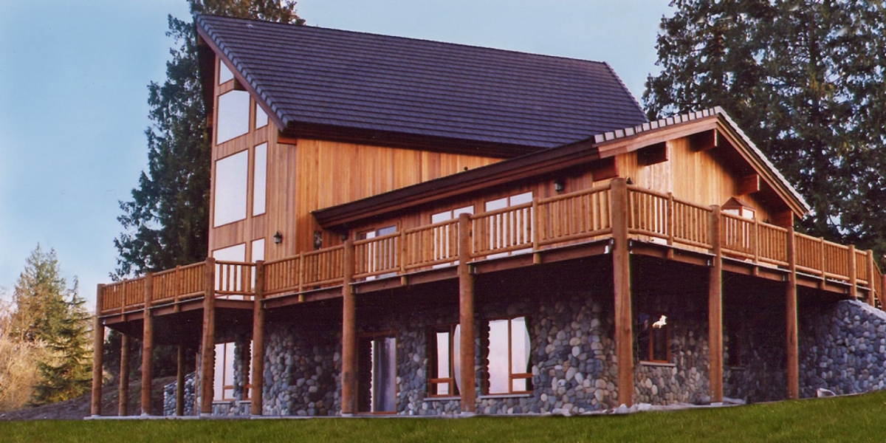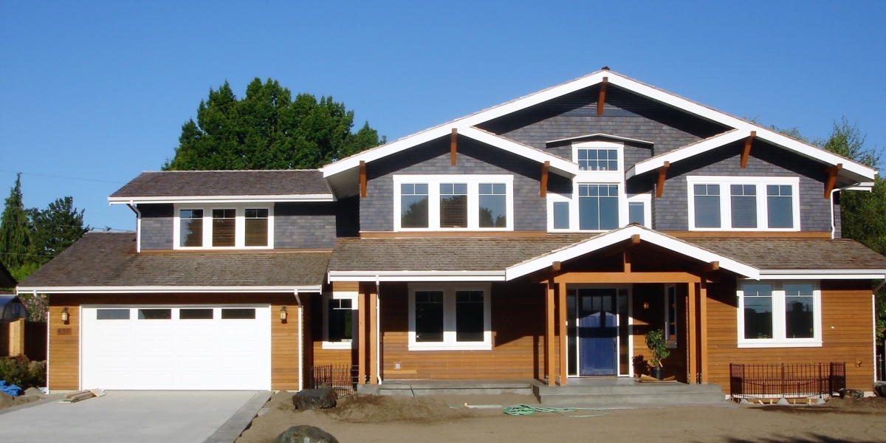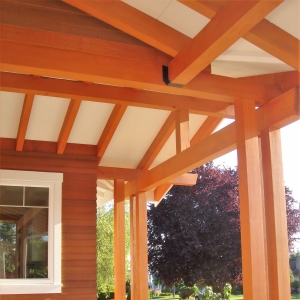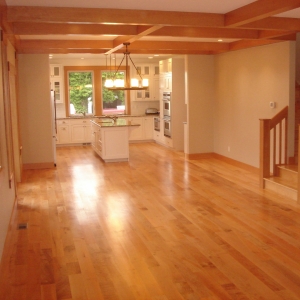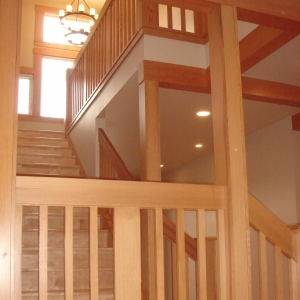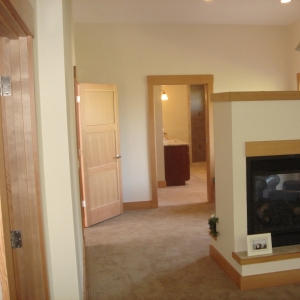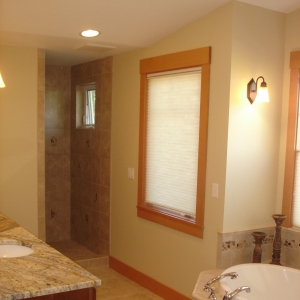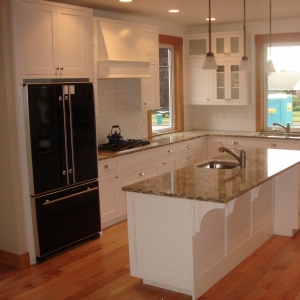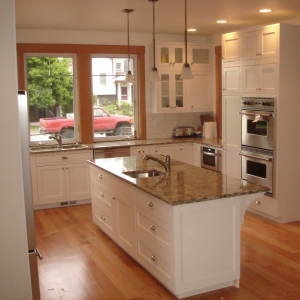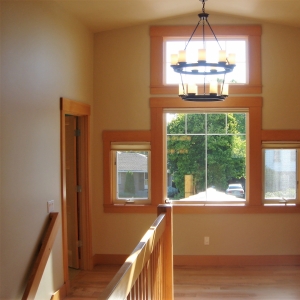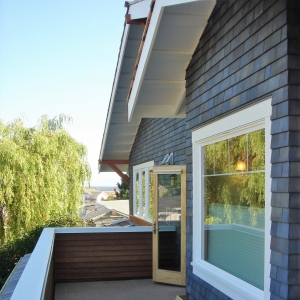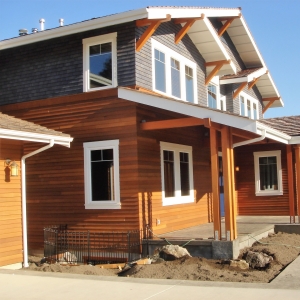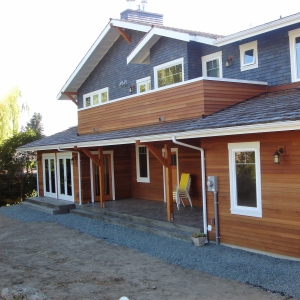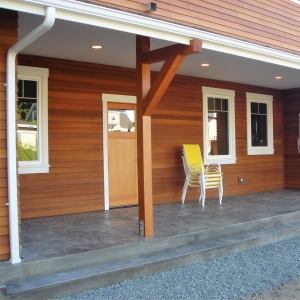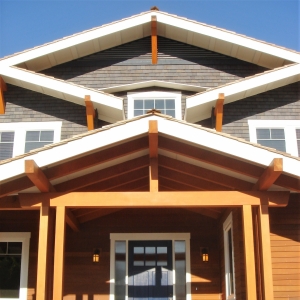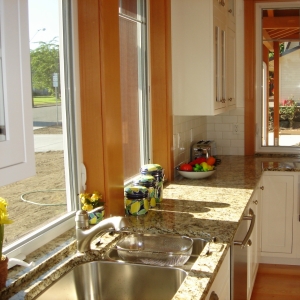As soon as you pull into the driveway you know that this home is different from all the rest. A shaded slate stamped border wraps the driveway and continues to the front porch where your eyes are greeted in amazement. The stunning porch structure is made up of a series of 4x6 and 6x6 fir beams and columns all stained and sealed to match the cedar lap siding surrounding the main level of the house. You will have to look closely to find a single knot in the beams or the siding because there may not be any. All the wood in the home (which was provided by the owner from their family land) was cut and selected to be used in the home. The finest of quality maple, cedar and fir is not available in stores. The framing lumber, shake roof, cedar siding, maple hardwood floors, interior trim and exposed beams all were supplied by the owner.
Entering the home the wide corridor leads to the large den, guest bath/powder and the large laundry/mud room with 20” slate tile floor and access to the basement (which has a large family room, bath and bedroom), garage and back patio also stamped in a slate design.
The garage has room for two SUVs but also has a shop in the rear. Divided by a wall and large sliding heavy-duty door, the shop also has a garage door to the back yard so small equipment can access the back yard.
The wide corridor also leads to the living, dining and kitchen areas. This large space boasts many features such as the beautiful maple floor, stone fireplace and exposed beams in the ceiling. The open kitchen has plenty of counter space and storage with gorgeous granite that matches the rest of the home. French doors open up next to the dining area and double French doors in the living area.
Up the maple staircase you will find the large bedrooms and great views. One bedroom has a specially built hideout above the closet with reading lights installed and the other has a reading area where the window was lowered to be able to enjoy the view better. Both rooms have a view of the nearby golf course, mountains and Puget Sound.
The upstairs corridor has a vaulted ceiling and is also very wide. This leads to a large bonus room with vaulted ceiling. Also upstairs is a second laundry closet and storage area and a guest bath with bright glass tile accents.
The master bedroom is it's own getaway. The door opens to the sitting area which leads to the large private tile deck with French doors, or you can go left to the master bath or right to the bedroom and large closet. The master bath has granite counters, beautiful tile accents throughout, large shower, jetted tub and heated tile floor. The sitting area and bedroom are separated by a warming, double-sided fireplace.
Statistics
- 3 bedrooms
- 3.5 baths
- 5839 sq ft.
- Bonus Room
- Full Basement
- Outdoor Pet Shower

