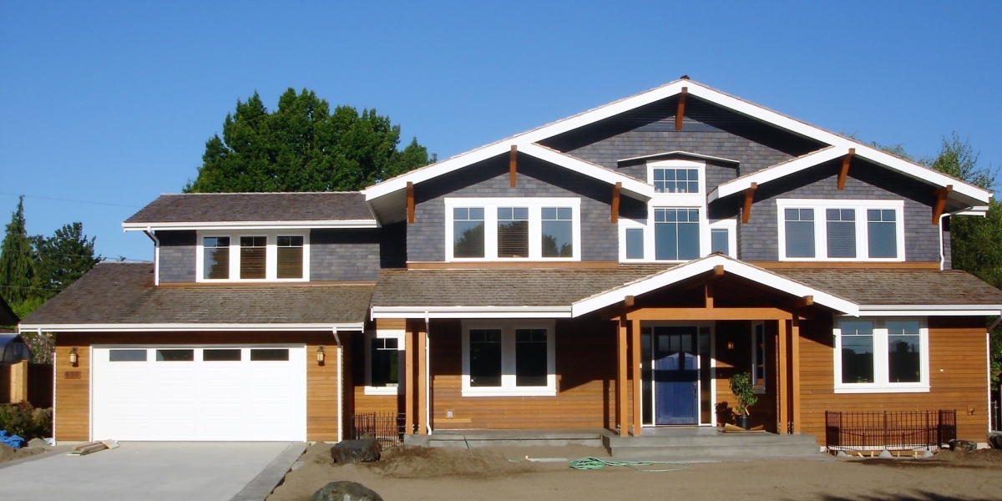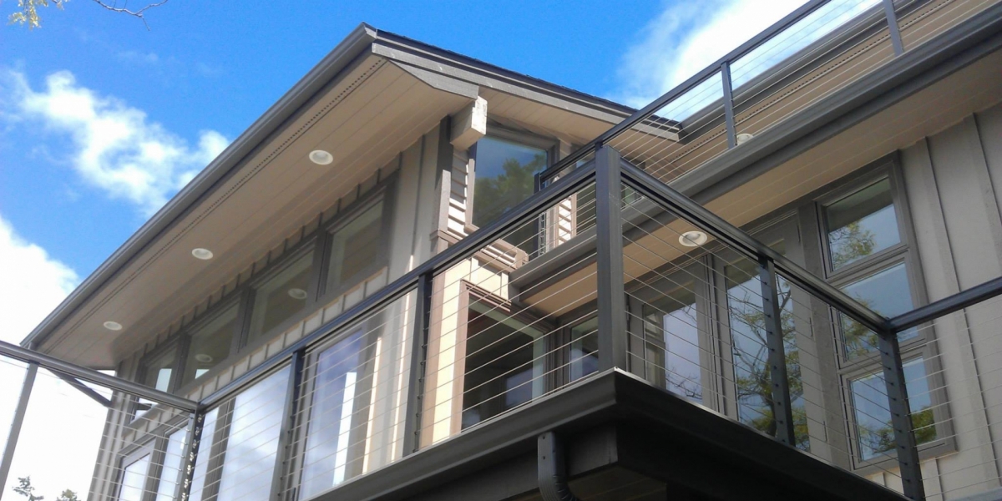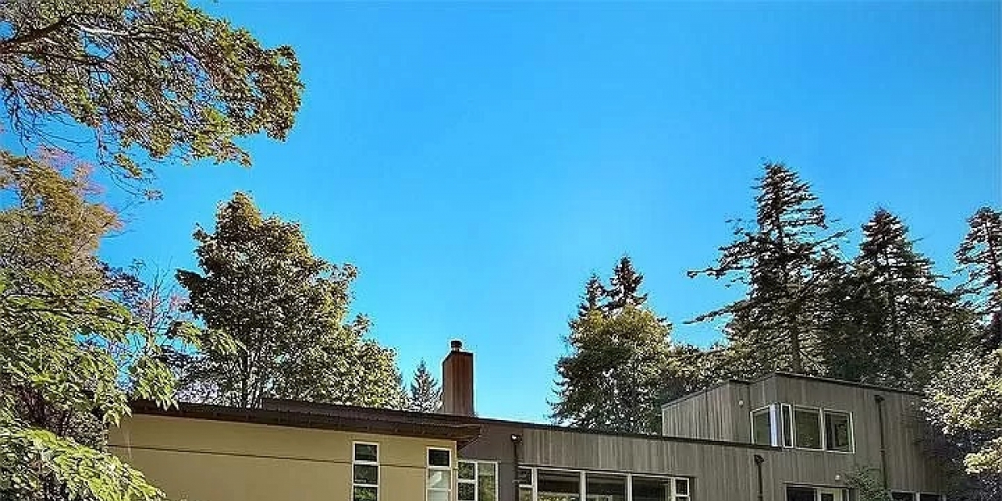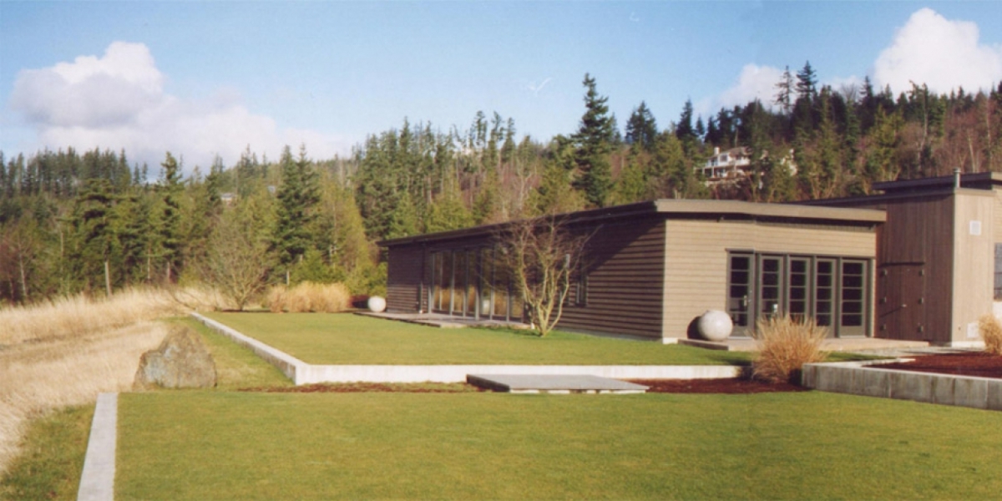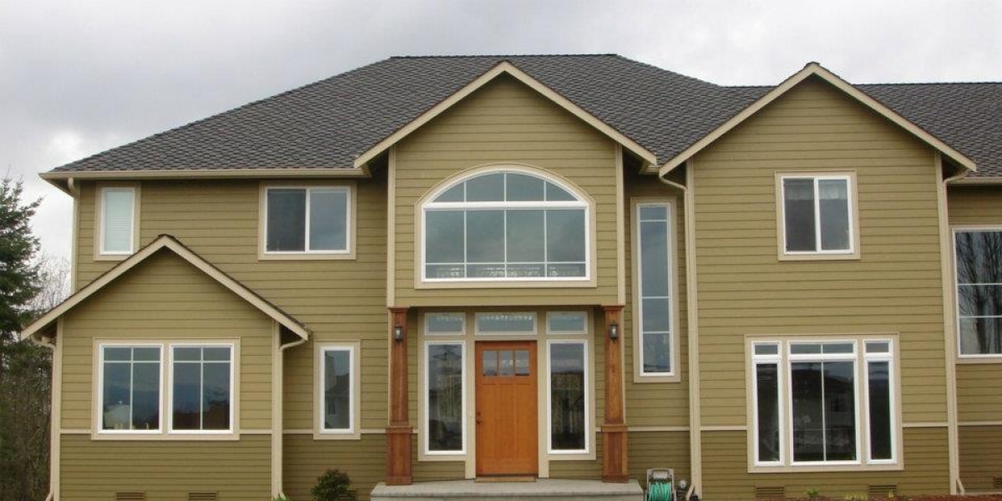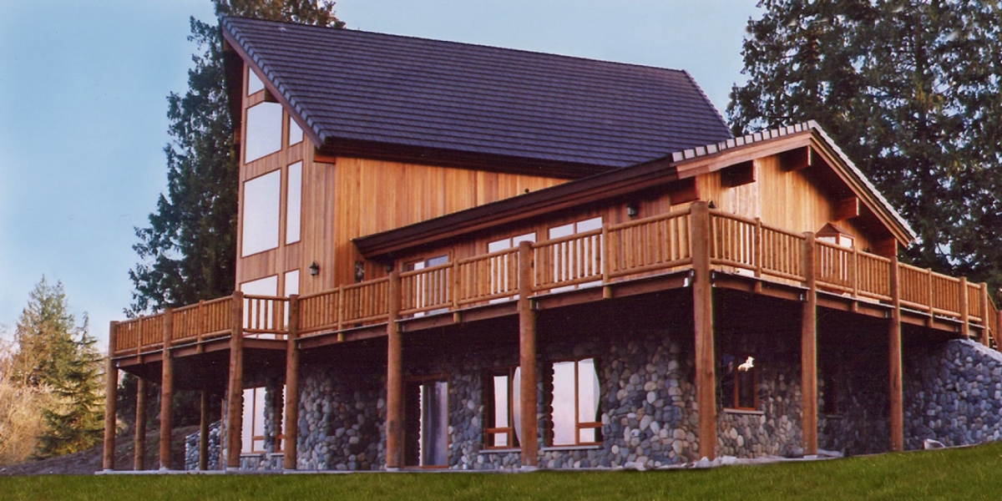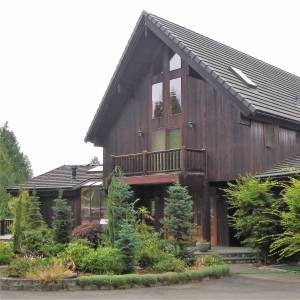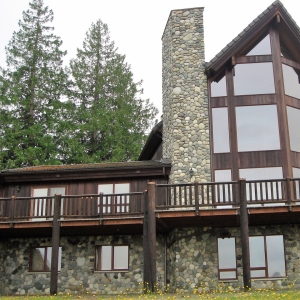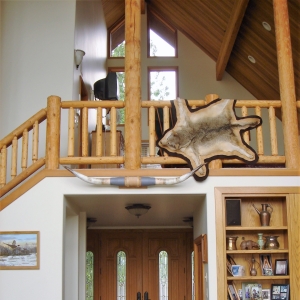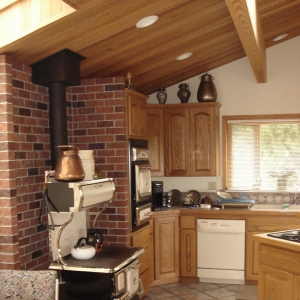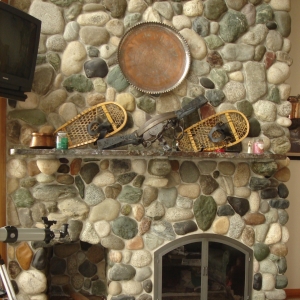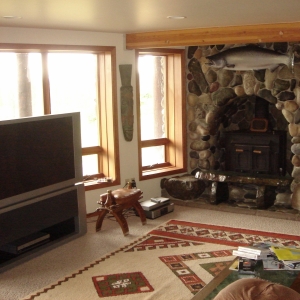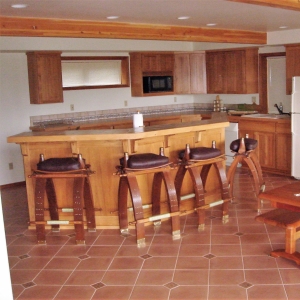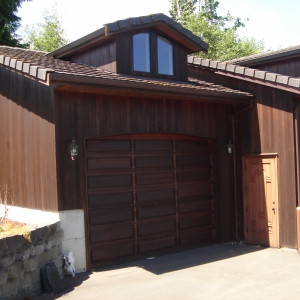The exterior of this northwest style home showcases the natural stonework, natural logs and cedar siding. The exterior also has custom doors made of oak and a large deck the wraps the two sides and back of the home. The deck has natural log railings supported by many large logs extending to the ground below. Mounted on the outside are several speakers controlled from the inside as well. The interior boasts much of the same things. Tongue and groove cedar boards line the ceilings on the main floor which has a bedroom and bathroom to the right of the foyer and the kitchen and dinning room to the left. Directly in front is the living area with a 42’ fireplace made of natural stone and floor to ceiling windows looking at the Cascade Mountains. A stairway leads you up to the master bedroom loft with a bathroom and private deck. The basement area also has the fireplace made of natural stone, full kitchen, living area and bedroom and bathroom.
A separate two car garage/shop accompanies the 3-car garage attached to the home already. It allows for boat storage as well as vehicles.

